It’s always a grand experience venturing into High Country Victoria, Australia. With pleasantly forested undulating hills and dramatic alpine peaks making up some of the country’s highest, the region presents an opportunity for people to reconnect with nature and so reinvigorate the soul.
Living and working within the area, Master Builder Steve Graves of leading firm Bright Alpine Builders, knows all too well how picturesque the region is. Inspired by the tall stands of mountain ash and mixed eucalyptus forest surrounding his home and workplace, Steve has for over 40 years developed a remarkable skill for working with timber – and he’s well known for integrating these natural timbers extensively in his residential and commercial projects. One such example is the all-timber lodge he built situated on the historic Snowy Mountains Tom Groggin Station.
With his keen practised eye for timber selection, Steve is able to choose the right species of timber for the job in hand. He’s an expert in timber design, application and construction, understanding the importance of variations in colour, density, strengths and grain structure. To put things simply, working with timber comes literally like second nature to him. In fact, he’s often subliminally recreating the forest he loves.
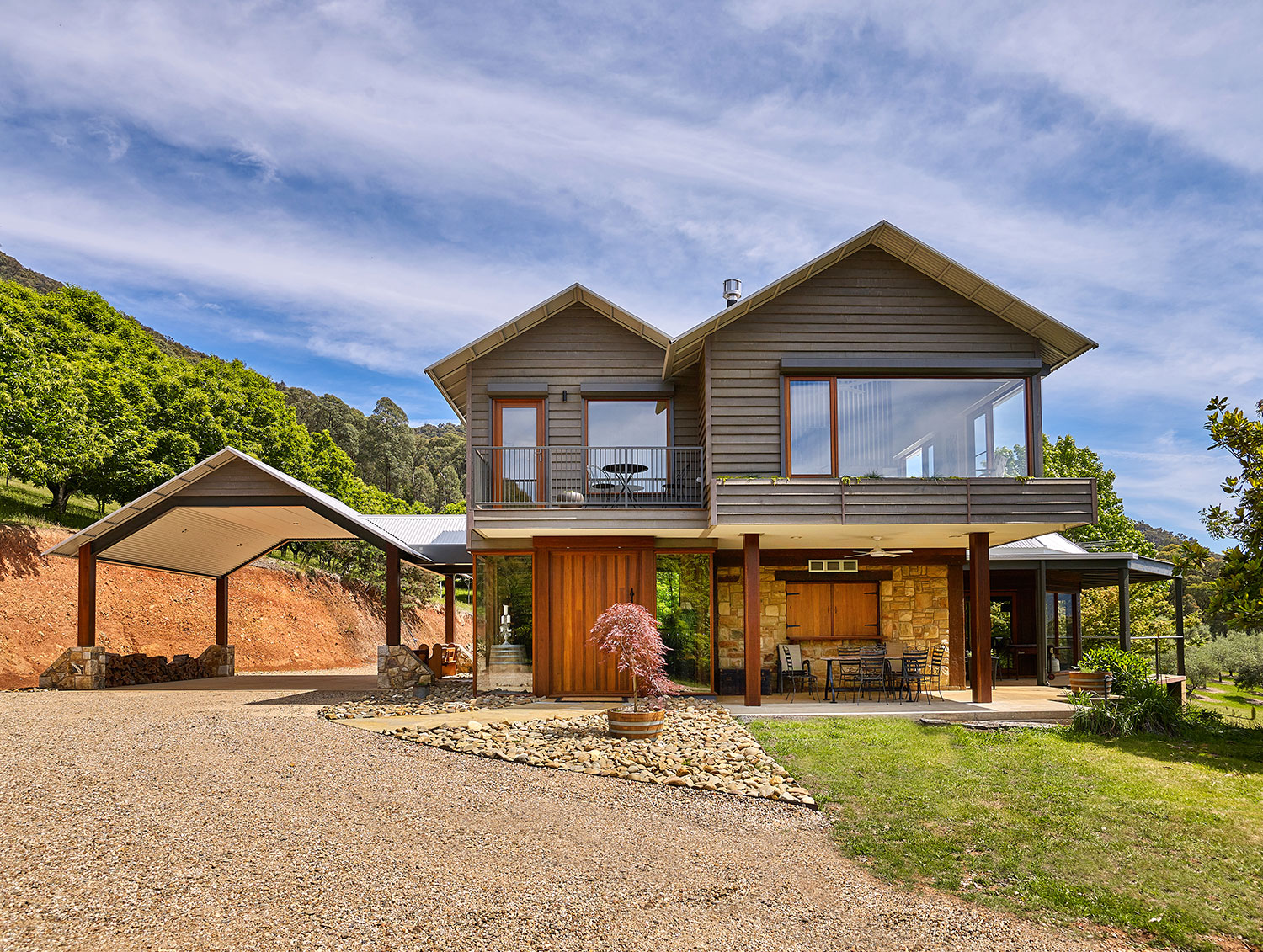
‘I love to work with timber, and at the end of the day there’s something very warm and luxurious about it’, says Steve. ‘Even the smell of a home built with timbers is special – years later you can open the door and still smell the bold scents. Good quality timber is timeless, making it a great material choice. It has a great deal of warmth and homeliness about it which also appeals.’
Not only is timber’s appeal timeless, but Steve has fallen into a career which is by chance an environmentalist’s dream – each time he constructs with wood, he’s using a sink that stores carbon and helps to protect the ozone layer and slow climate change.
We step into a recently extended and renovated upper Buckland Valley (Victoria) home that showcases his talents in timber construction. Somewhat of a hero piece for Steve, it’s a lifestyle retreat of distinction that incorporates a grand formal entry, open plan kitchen, second level adults retreat and a well-thought-out wine cellar/tasting room – no doubt designed for storing and sampling the cool climate alternative varietal wines grown nearby.
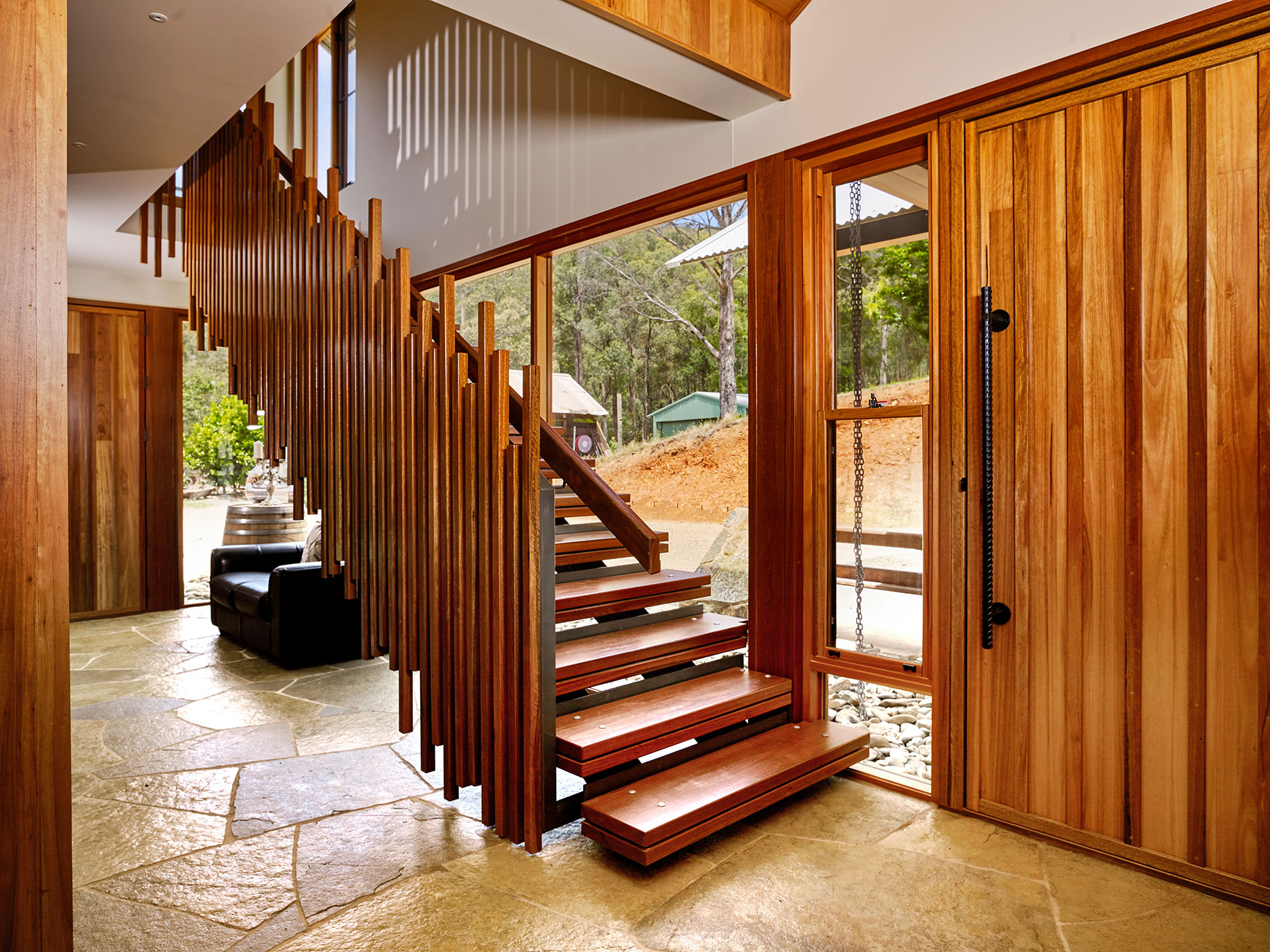
Perhaps the most dramatic and beautiful use of timber is presented in the formal foyer, an entry space with custom-made blackbutt heavy-set dual front doors. ‘Each door weighs in at 200kg’, explains Steve. ‘They were part of the design brief, inspired by the client’s travels through Europe, and are quite masculine in appearance.’ With their long black barley-twist door pulls and extra-heavy-duty door hinges, this modern/eclectic take on the medieval certainly presents no shy-retiring entrance.
Select grade, blackbutt timber is used for the decorative interior wall panelling; it’s a more welcoming warm toffee colour than the name suggests. On the floor, meticulously laid randomly set slate evokes the sandstone-coloured ochres of a smooth creek bed, a theme that continues and seems to flow outside aided by a collection of smooth river rocks… but more on that later.
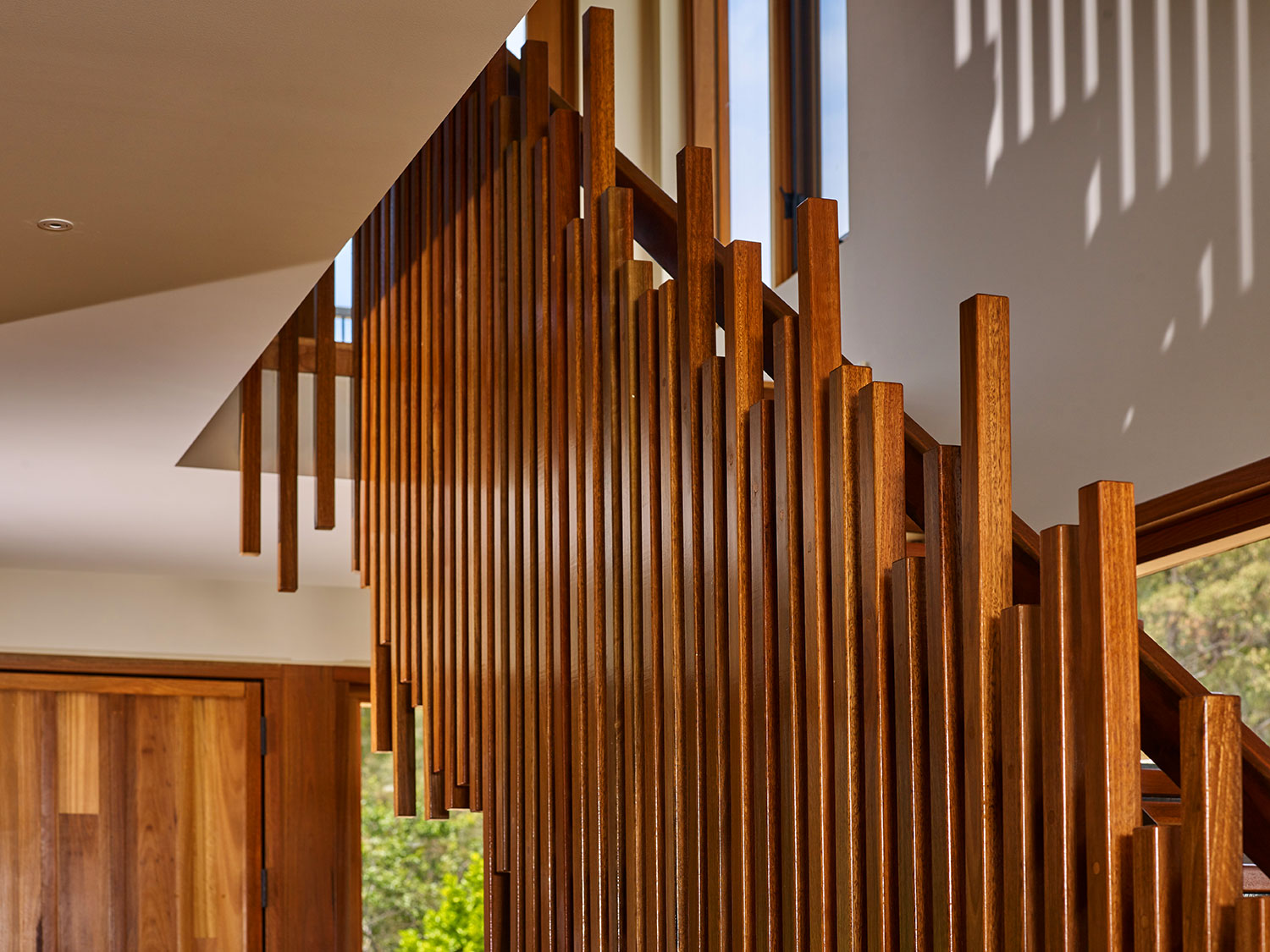
Rising from the entry is the steel and timber staircase, its balustrade similar in feel to the timber matchstick-layering effect of Canberra’s Ovolo Hotel entry (formerly Hotel Hotel). A sculptural work of art, the balustrade comprises staggered spotted gum vertical slats that provide great theatrical appeal plus additional sight lines due to the separation of the slats. Cleverly, despite its rustic undulation, it also conforms to safety regulation guidelines!
A second-level master suite uses spotted gum forming a timber-slat screen separating the bedroom from the ensuite. There, a featured hand-crafted red gum vanity backs onto the dividing wall, while a beautifully polished red gum soaker bath faces a large glass-panelled window. The expansive Alpine National Park’s canopy of mountain ash and peppermint gum forest form the view which subtly changes with weather, wildlife and nuance of the seasons.
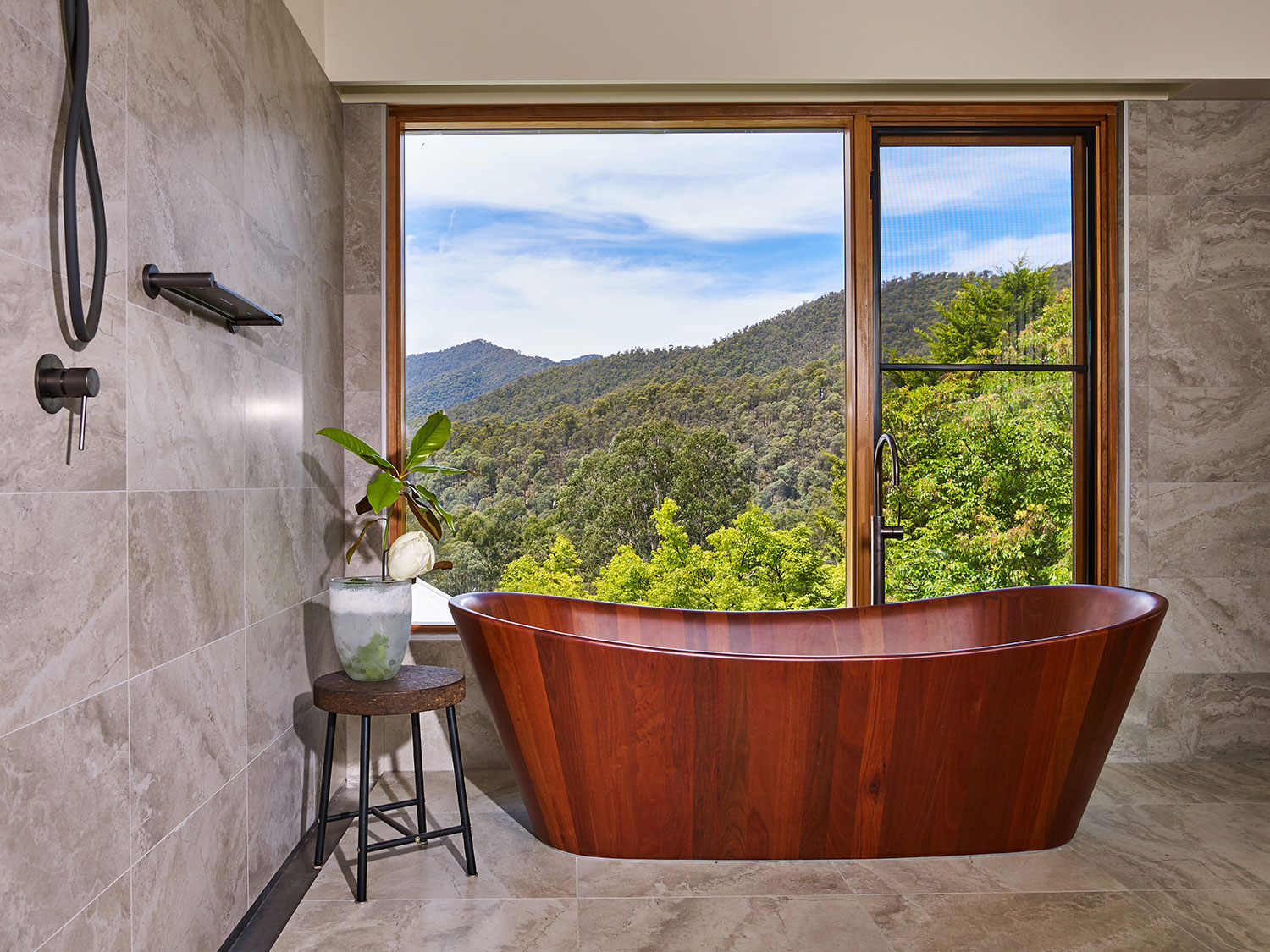
Updating the home to a timeless yet contemporary feel was a complex task, with the extension needing to integrate with a 1970s stone cottage existing structure, which required new timber flooring plus a new kitchen/living room layout.
Kitchen designer Adam Williams of Wilko Cabinets, a regular contributor to Steve’s projects, collaborated in a masterful overhaul of the kitchen layout. A large spotted-gum timber-slab bench top, inspired by the region’s cattlemen’s huts, forms the kitchen island and connects to a large, open plan living space.
With a view to catering for a large number of guests and family friends, a commercial gas stove, as well as a secondary, large traditional-style cast iron slow combustion wood stove was added. Together the pair offer flexibility in fuel choices ensuring sustainability and reliability in the home’s off-grid, ‘edge of wilderness’ remote area.
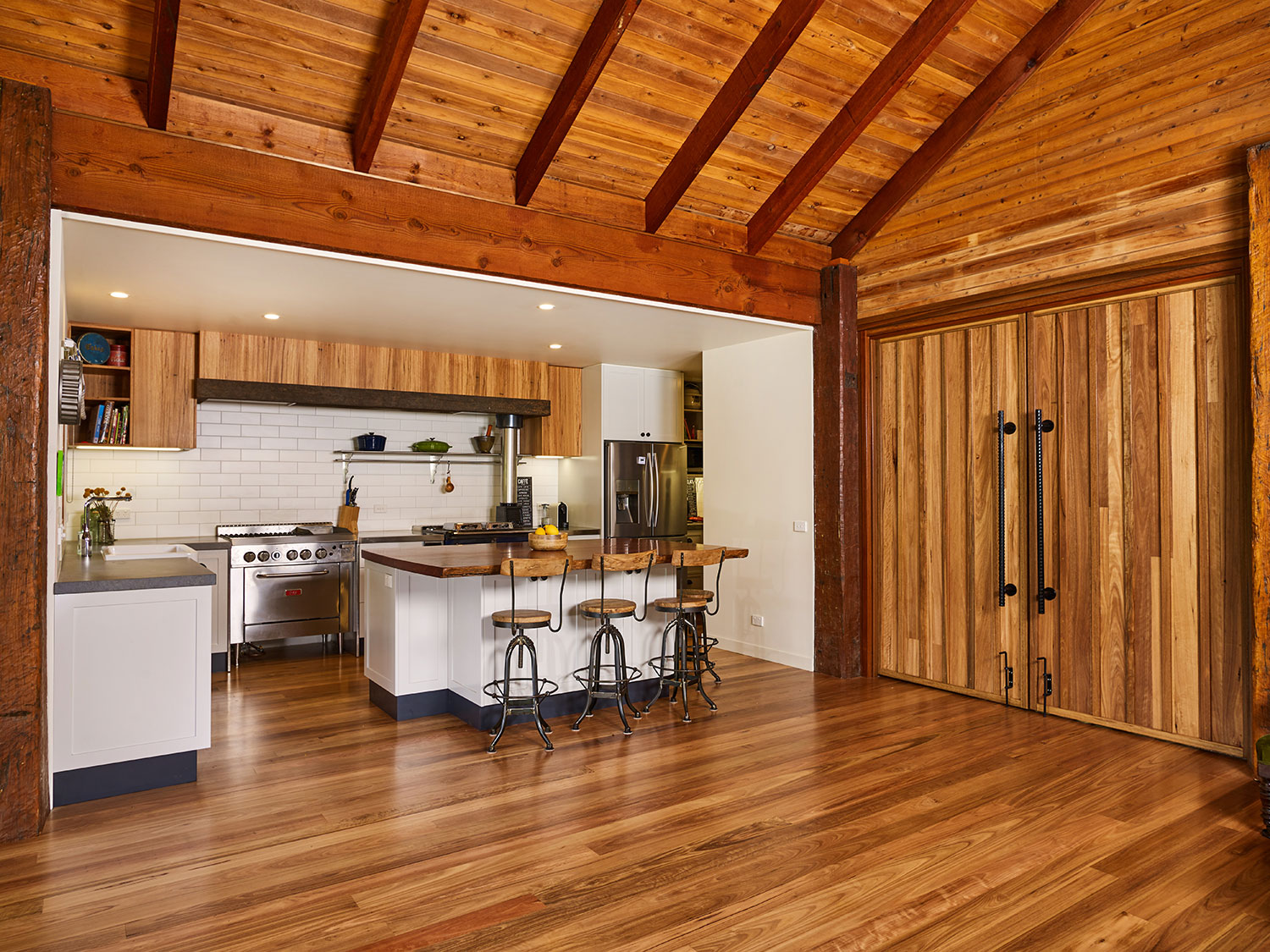
A discreet butler’s pantry extends the kitchen space further, adding additional storage space and a comfortable extra food prep work area. Spotted gum, limited here to the kitchen’s upper cabinets, adds contrast to the clean lines of the lower white cabinets, lightening the space. The design cleverly adds a modern sparkle to the home while enhancing the flow of natural timber use throughout.
Steve explains, that while the home is great to walk into with its warm snug ambiance, it also opens up in the main living space with elegance and grandeur. ‘The completed renovation achieves a European ski lodge feel in external visual appeal, but it’s quite varied in internal room scale and layout.’
Much of the exterior, including the carport, features a structural steel-frame component, its laminated spotted gum timber blending with the alpine mountain surrounds. With the carport, hints of steel are still visible, tying the design to the earth-toned Colorbond roof and eaves. Its columns are footed with local granite stone, adding power to the structure’s form. The mood is modern, with the scale extending to a wider, more luxurious European alpine appeal.
Sustainability & Safety
As the house is located in a fire prone area, fire shutters have been installed over the windows for protection and general security. These also protect internal timber finishes inside the home from UV light – especially when the house is not in use.
The twin-gabled roof of the second-level extension creates a lovely mountain chalet character, similar to those found at Dinner Plain Alpine Village. Difficult-to-source spotted gum weatherboards line the upper exterior and have a great natural-looking rough-sawn texture. The use of a Cutek Grey Mist wood stain mimics the appearance of naturally weathered timber, while ensuring its protection. Being a super-hard wood, the spotted gum weatherboards also conform to the fire rating overlay of the block. It’s surprising to learn that hardwoods with such great density are actually fire resistant.
Another unique external feature are the chain waterfalls which replace regular downpipes. These allow water to flow down the chains to a drainage bed surrounding the house, keeping water away from it. Steve explains that it appears as a dry creek bed yet has provision for water to run in a channel underneath it. That medieval again, a moat re-envisaged in an Australian context.
Given that the home site is remote, it must therefore rely on its own power and water systems – solar power is backed up with a diesel generator and water tanks collect and store rainfall. Steve explains that the owners desired the solitude and peacefulness that comes with such a location; however, not to be deprived of a layer of creature comforts.
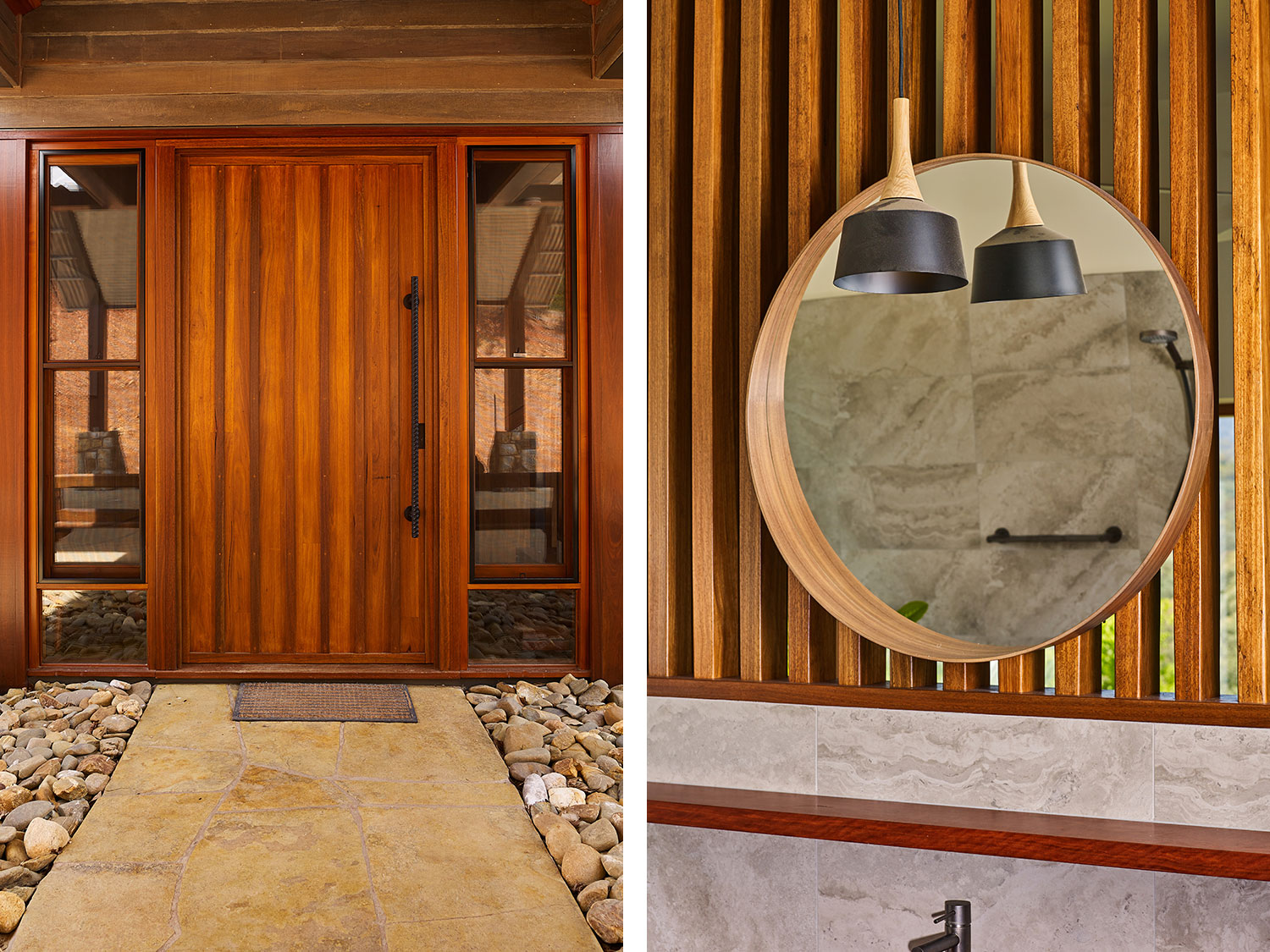
The Architect
The Buckland Valley home extension was designed by Steve’s long-time colleague, architect Peter Sandow from FMSA Architecture. FMSA’s expertise was also used to help the property satisfy planning guidelines. Overall the project took 12 months to complete.
We think collectively FMSA Architecture and Steve’s Bright Alpine Builders team have done a stellar job in delivering on the brief. This being: a digital detox, energy efficient, fire resistant and off-the-grid luxury lifestyle retreat.
Bright Alpine Builders
Porepunkah, Victoria
Tel 0418 607666
brightalpinebuilders.com.au
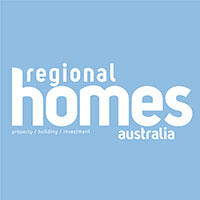
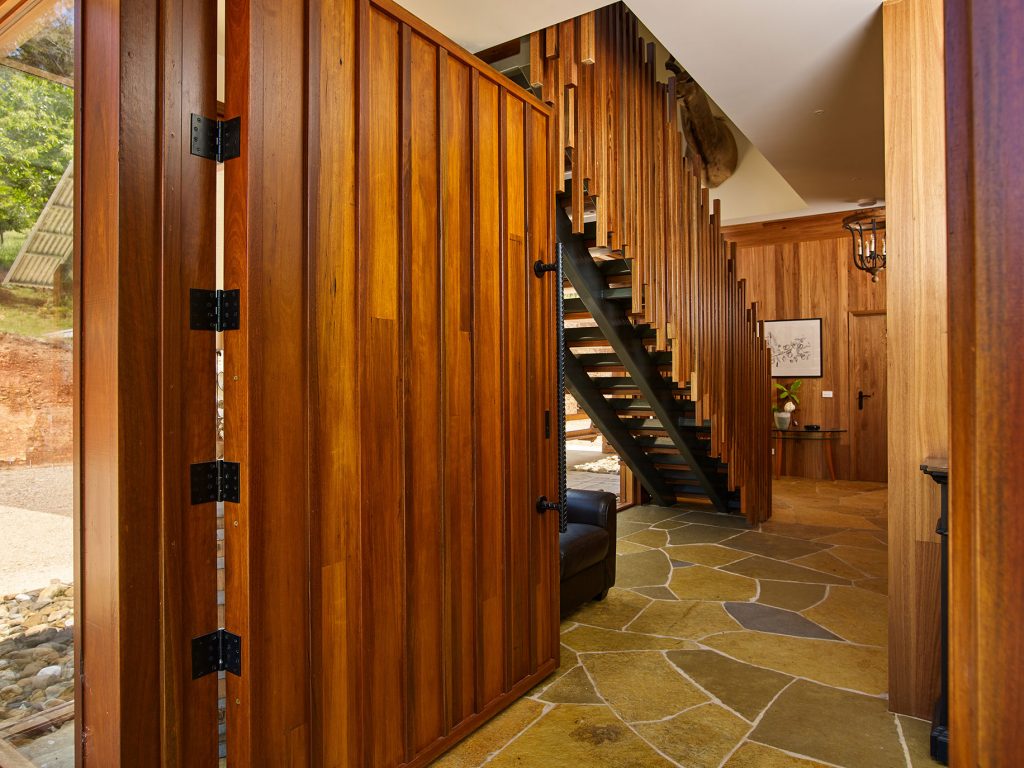

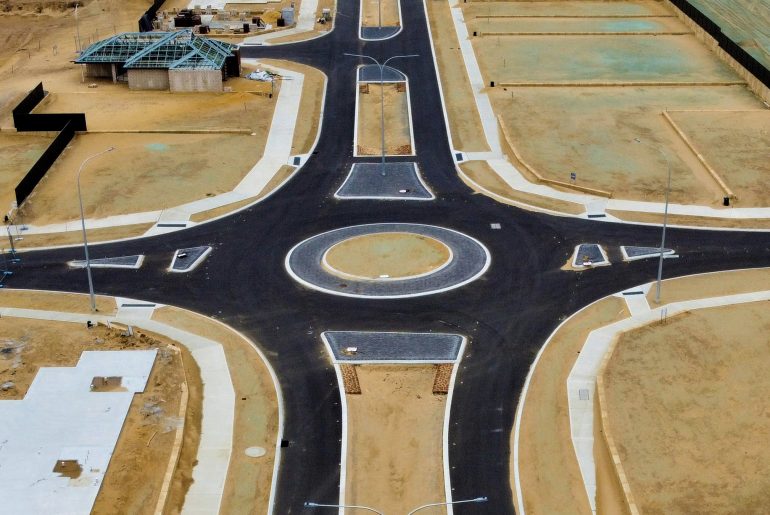
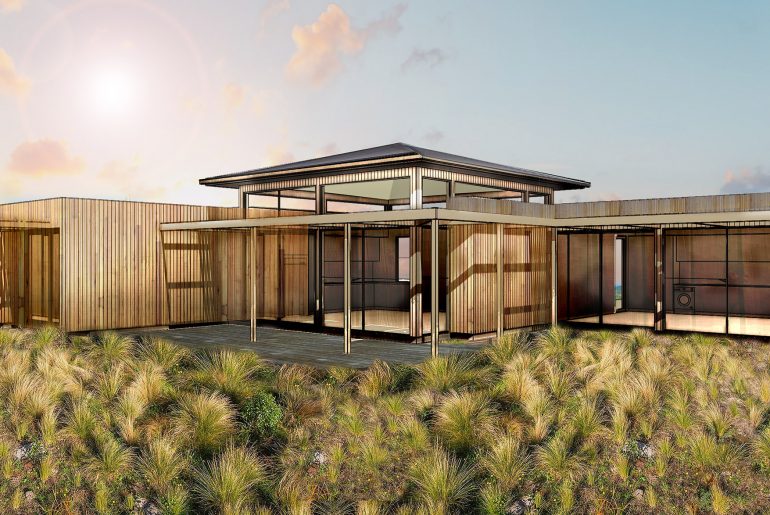
Comments are closed.