Regional Homes Australia proudly introduces a groundbreaking residential building concept known as ‘The Rubic House.’ This innovative Australian design redefines the way we envision living spaces, offering a creative and highly modular approach to constructing luxurious pavilions or cubes that can be interconnected in virtually any configuration.
Designed by Melbourne-based building designer Brian Stacey, ‘The Rubic House’ embodies a forward-thinking and distinctly Australian way of life. The concept revolves around cost-effective construction and adaptability, allowing for the creation of a versatile living environment.
Each cube within ‘The Rubic House’ is meticulously designed to provide light and airy living spaces, seamlessly blending indoor and outdoor living while also accommodating additional utility spaces as needed. Moreover, this innovative concept allows for multi-generational family living through self-contained yet interconnected ‘pods.’
One of the standout features of ‘The Rubic House’ is its modular construction. If desired, the building can be completed in segments, with different components of the cube being constructed at various stages, subject to the site plan. This flexibility ensures that homeowners can tailor the construction process to meet their specific needs and preferences.
The heart of ‘The Rubic House’ is the grand Pavilion-style ‘centre cube.’ This light-filled space boasts high ceilings, creating a sense of openness and elegance. For those who desire an even more awe-inspiring design, a cathedral pitch ceiling resting upon glass-framed sky-view windows can be incorporated, elevating the home to unparalleled beauty.
Licensing ‘The Rubic House’ Design
For those interested in bringing ‘The Rubic House’ to life, the process is straightforward:
Stage One: Begin by purchasing a base concept 3-cube floor plan and elevations plan, which includes one central cathedral ceiling pavilion and two interconnecting cubes. The building design fee for this stage starts at just $12,900+GST.
Stage Two (Optional): Engage our consultants to conduct a land site inspection. During this stage, our experts will assess possible views, sunlight orientation, site measurements, and take photos. Additionally, discussions about home function and form can occur, allowing us to gather vital information on how you envision your home and individual cubes functioning. This phase can lead to further advice on custom drafting, home finishes and fittings, as well as assistance with council planning and building permits. Pricing for this stage is available upon request.
Stage Three (Optional): In the final stage, engage a renowned master builder in your area to turn your dream into a reality. In many cases, Regional Homes Australia can assist in selecting a custom home builder with a proven track record. From here, it’s smooth sailing toward making your new home a reality.
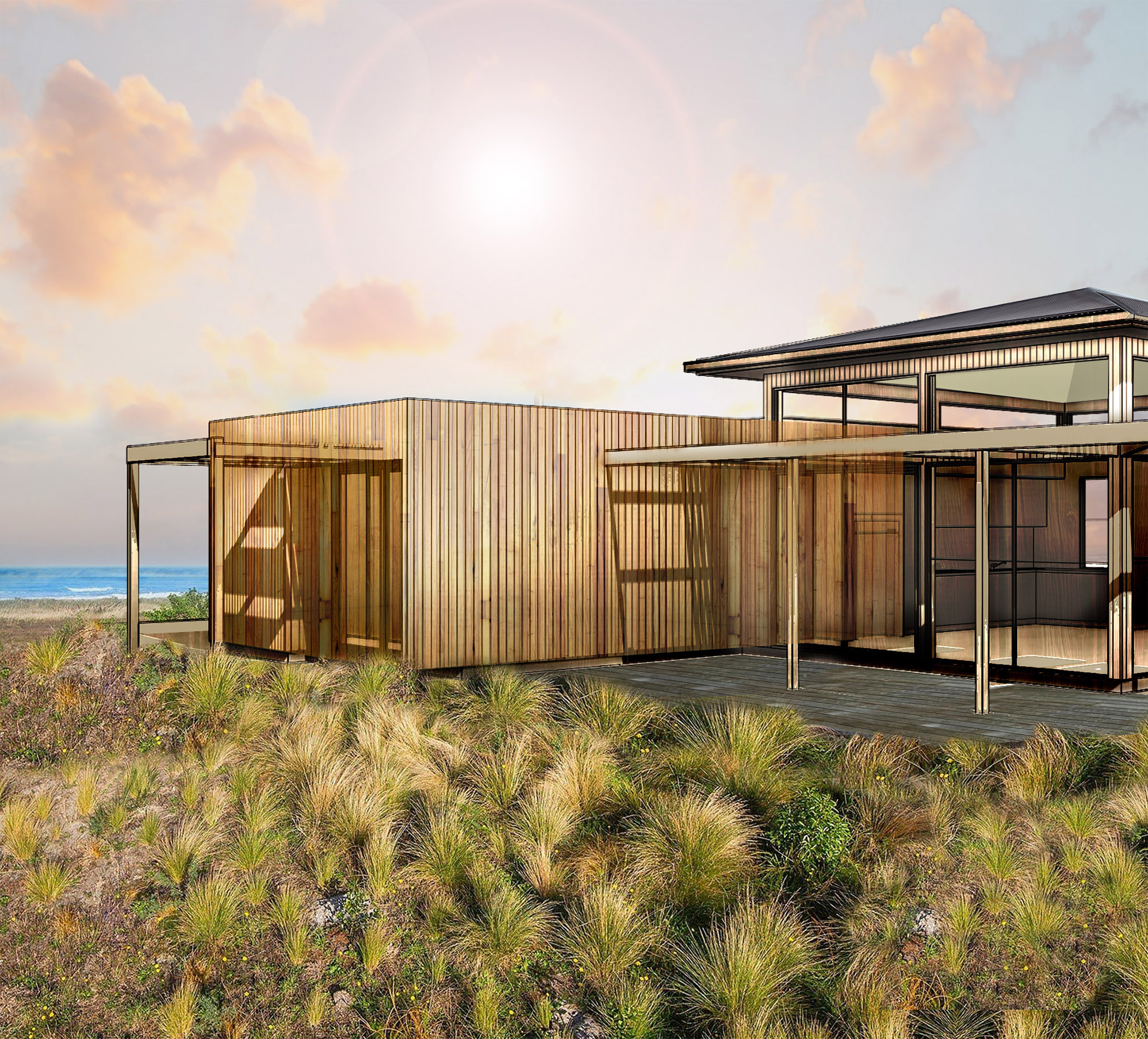
Architectural Excellence Made Accessible
Regional Homes Australia stands at the forefront of property marketing and concept home marketing. We collaborate with some of Australia’s finest building designers, property agents, and registered builders to provide a comprehensive, professionally managed service.
Our network spans across Australia, including Melbourne, Mornington Peninsula, High Country Victoria, Gold Coast, and Brisbane. Regional Homes Australia is pioneering a new way to navigate the Australian property market by connecting housing designers, conveyancing experts, property marketing professionals, and land sales agents, making architect-designed homes more accessible than ever.
‘The Rubic House’ represents an exciting innovation in the residential construction industry, offering homeowners a unique and adaptable approach to creating their dream living spaces. With Regional Homes Australia leading the way, the future of residential design has never looked more promising.
For More Information:
To learn more about The Rubic House and to licence the design to build in Australia, please contact:
Jamie Durrant, Director
Regional Homes Australia, Gold Coast
Tel. 0419 006 391
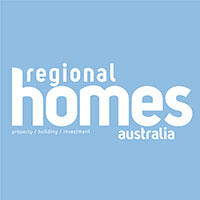
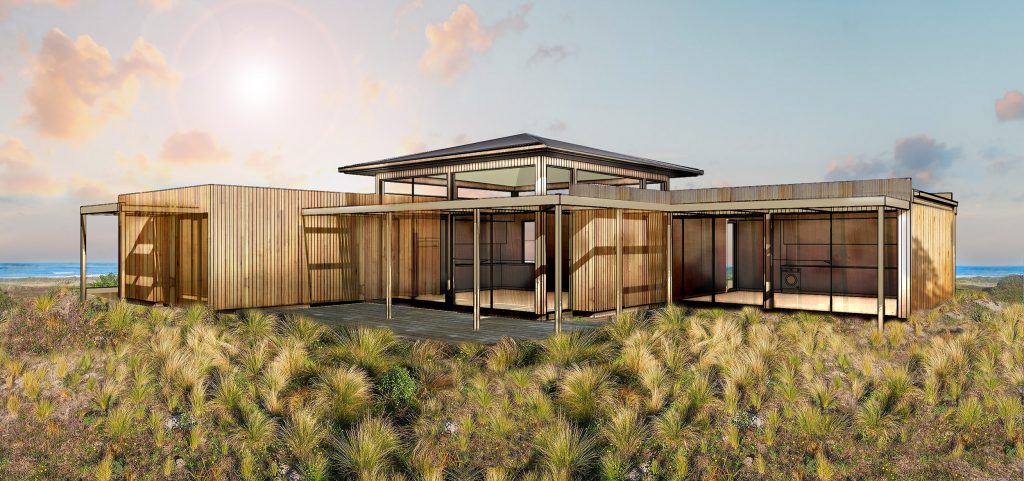

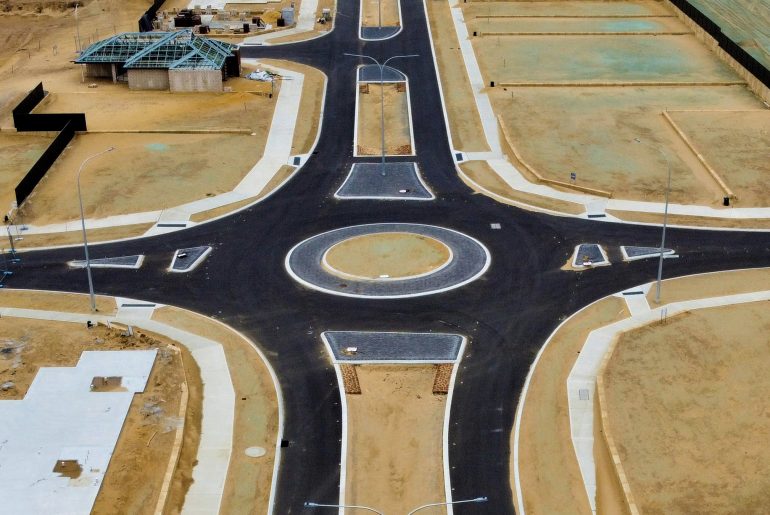
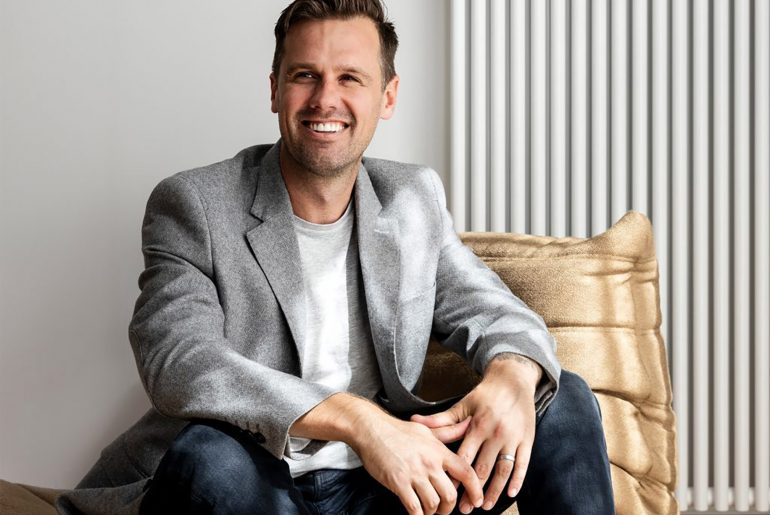
Comments are closed.