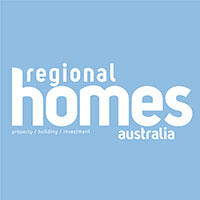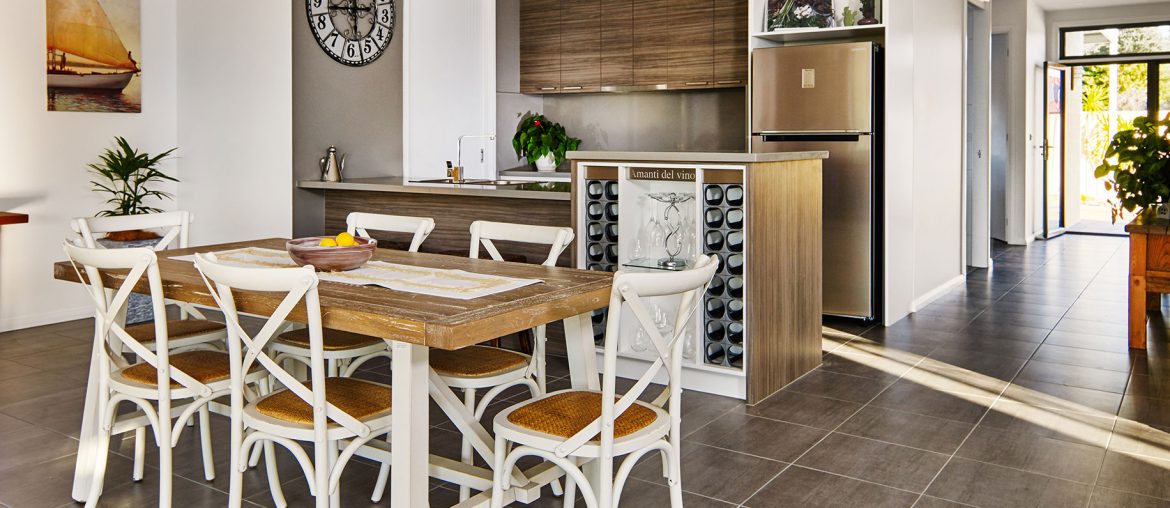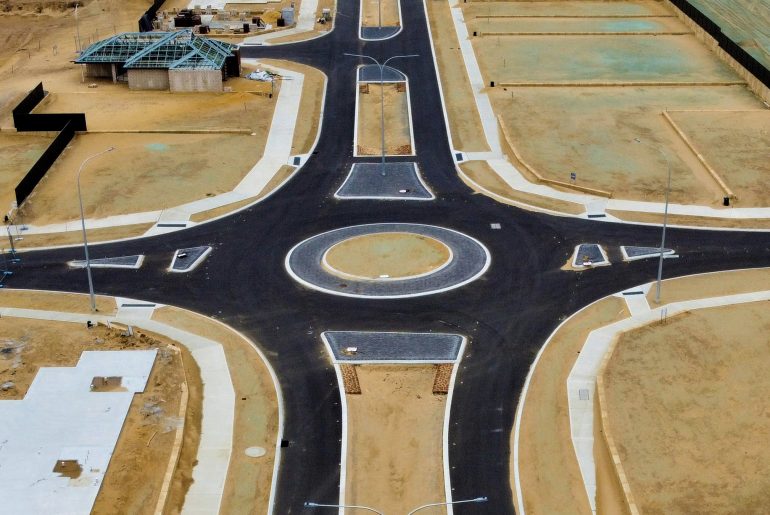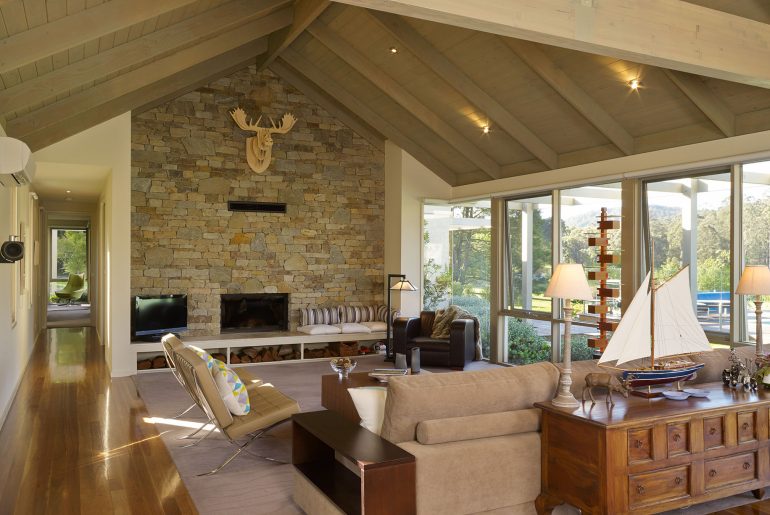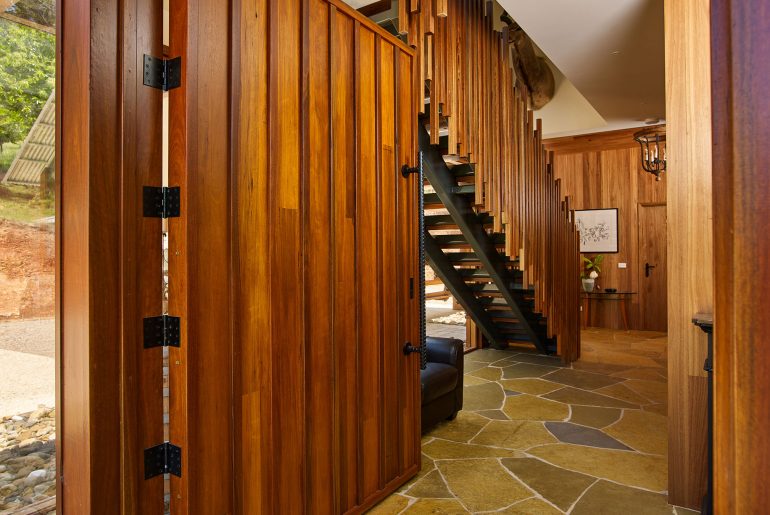You might recall the recent story of an inner-urban developer failing to deliver on their green wall apartment exterior plans: providing owners with a bunch of pot plants as opposed to the lush, cascading waterfall of greenery that its building facade digital mockups so keenly promoted. It appeared that buyers had been royally fleeced and the well-advertised ‘designer sanctuary’ once completed finally proved nothing more than yet another bland pile of high rise concrete nothingness. The sales pitch was great, the execution non existent. Now I don’t know about you, but I’ve noticed over the past couple of years that with several such developments the advertising banners appear far more green than the finished results – it’s seriously a great shame.
While other non-‘green wall’ elements of eco-friendly design are now considered an Australian building industry standard – for example, high-rated wall and ceiling insulation – the genuinely well-designed energy efficient homes available for purchase off-the-plan can be extremely hard to come by.
These days glossy hipster magazines and The Design Files inspired forums on Pinterest and Instagram are gaining a massive list of followers, and considering they’re popularity, I’ve been asking myself: is the dream green concept of sustainability and energy-efficient living a fashion statement purely reserved for the rich? And are the rest of us left to deal with the metro-boutique-something-family-home brands that in reality, only produce highly conservative home plans that lack the most basic principals in FREE passive-solar design? Heck, most of these cookie-cutter builders even favour black-tiled roofs, without the addition of solar panels – go figure?
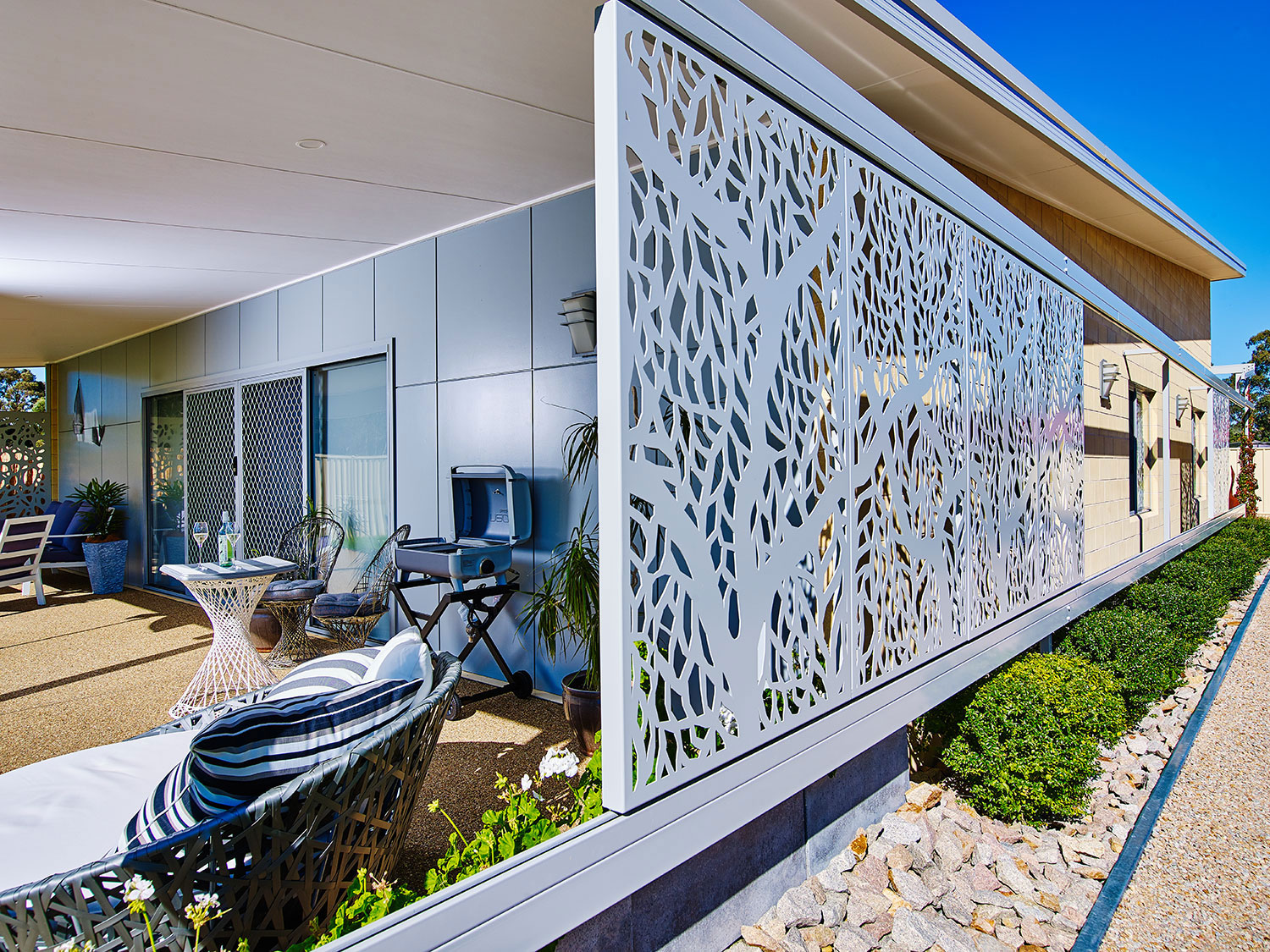
Whether you’re a young family looking for an energy-efficient new home, or a retiree considering building a custom home with a featuring the best in ‘green’ technology, it’s extremely pleasing to find a creative designer with a great passion for change. Rita Trewin of Victoria’s own Vivid Living High Performance Building is one such person; and she’s on a mission to urge new home owners to consider both ‘passive solar’ and ‘accessible’ design as primary functions of any new home construction. With qualification degrees in building construction, professional interior design, electrical engineering and business administration, Rita is one of a new breed: super-educated, highly focused, completely passionate and willing to go above and beyond her competitors while remaining cost competitive.
Building a perfectly crafted custom home takes years of experience, time in research and development plus a greater understanding of the big picture, including: land block selection, solar orientation of the home, water management, energy gathering and distribution, thermal treatments and use of thermal mass, controlling of light for heating and cooling and other clever ideas such as moveable shade panels to fine tune a home’s solar-efficiency.
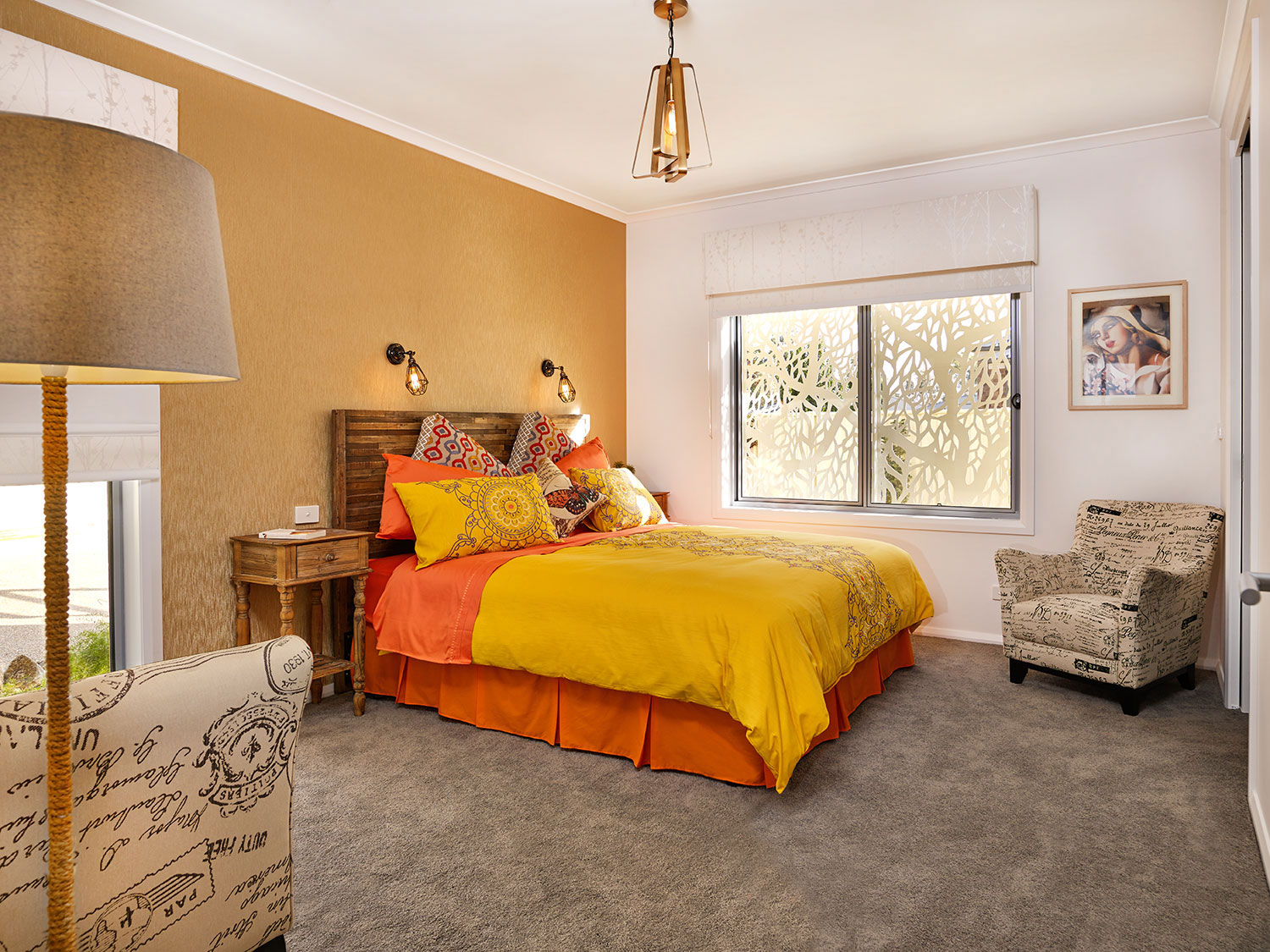
‘Many residential constructions feature a 6-star energy rating as standard; however often these off-the-shelf home products offer little to no customisation’, says Rita. ‘While on the surface some homes can appear very beautiful and feature attractive modern appliances, they lack true liveability and accessibility. True liveable homes are pre-designed and built with future adaptive considerations in mind – enabling a shift in function as the lives of its occupants change. This might aid a growing family, or an individual with mobility restrictions; or simply provide a better living standard through smarter, well-considered floor plan layouts.’
Vivid Living recently handed over the keys to a new ultra-modern high performance home in Benalla, High Country Victoria. The home is passive solar in design and combines a long list of accessibility features. Made highly energy-efficient via double glazing throughout, high-rated insulation, north facing site orientation with ample light and deep eaves, coupled with preinstalled roofing solar panels that generate ample electricity and hot water, it’s a true winner.
Three months post sale, the buyer has now reported a surprise in ease of living due to the accessibility aspects, not previously completely understood. These include wider than standard 920mm width doorways throughout the home, wider hallway spaces, wheel chair, pram and people friendly circular movement space in traditionally smaller areas including laundry and powder room and walk-in robes, plus the gift of a cleverly thought-out floor plan.
Rita says Vivid Living can offer off-the-shelf home plans to kick start the eco-friendly home design process; and that huge costs savings for customising the homes are made possible via streamlined roofing configurations and highly adaptable initial floorpan layouts.
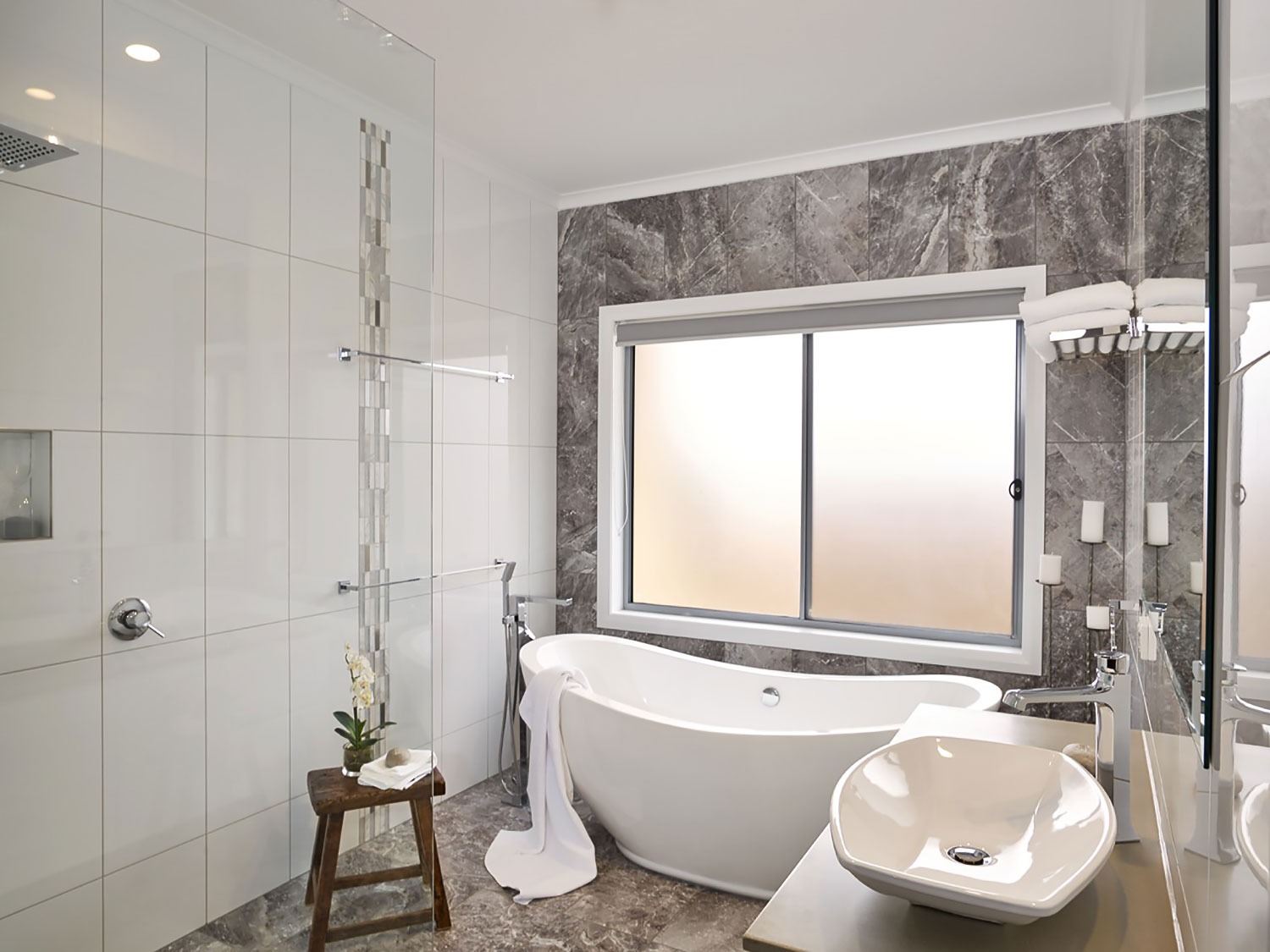
Vivid Living High Performance Building offers a range of services to assist clients with building their very own high-performance sustainable home. Services include: initial home design and client consultation, assistance with council permits, building project management and more. Rita can also assist clients with selecting a suitable land block, considering site orientation, soil types and drainage, council permits and planning. Construction advice, careful material selection and ongoing building supervision is designed to take the pain out of custom home building, And from our perspective, this represents excellent value for money, considering it’s all a part of a combined new home package.
In an era where energy cost-savings are no doubt critical, finding an affordable solution to truly well crafted sustainable housing is becoming imperative. Vivid Living, we’re happy to report, is certainly one business that’s driving a positive movement toward change. Remember the swinging 60s and the free loving 70s? We’re now entering a new revolution. And if it can’t be completely off grid, let’s make it as green as possible. Happy home hunting!
Vivid Living High Performance Building
Tel 0448 384 489
www.vividliving.net.au
