In a quiet corner of Runaway Bay, Gold Coast’s Réver villa complex emerges as a striking and fresh new take on boutique villa design. Crafted with meticulous attention by local architect Jordan Pope of Impact Design, we inspected unit 1 of the four-level, four-villa canal-front property. Delivering a fresh take on Queensland opulent living, steering clear of ostentation, the development combines clever, functional design with a clean approach to visual design.
Our journey begins at a private, secure entry gate, leading to a glass-framed front door that opens to an understated entry nook for bags and jackets. The space then opens into the most delightful private office space with a garden courtyard window, garage access, and staircase opposite. The ground floor (as well as levels three and four) feature an impressive textured oak hardwood laminate that exudes an air of quality. The two-car garage floor is finished in a gloss pebble-textured durable epoxy and appears more generous in size than most.
Ascending the Australian ash timber staircase on the south side of the villa, natural light floods the stairwell. Here, the coastal ambience is enhanced with bright white shiplap panels. Backlit dome wall lights, reminiscent of yacht portholes, add a touch of seaside elegance, subtly completing the look.
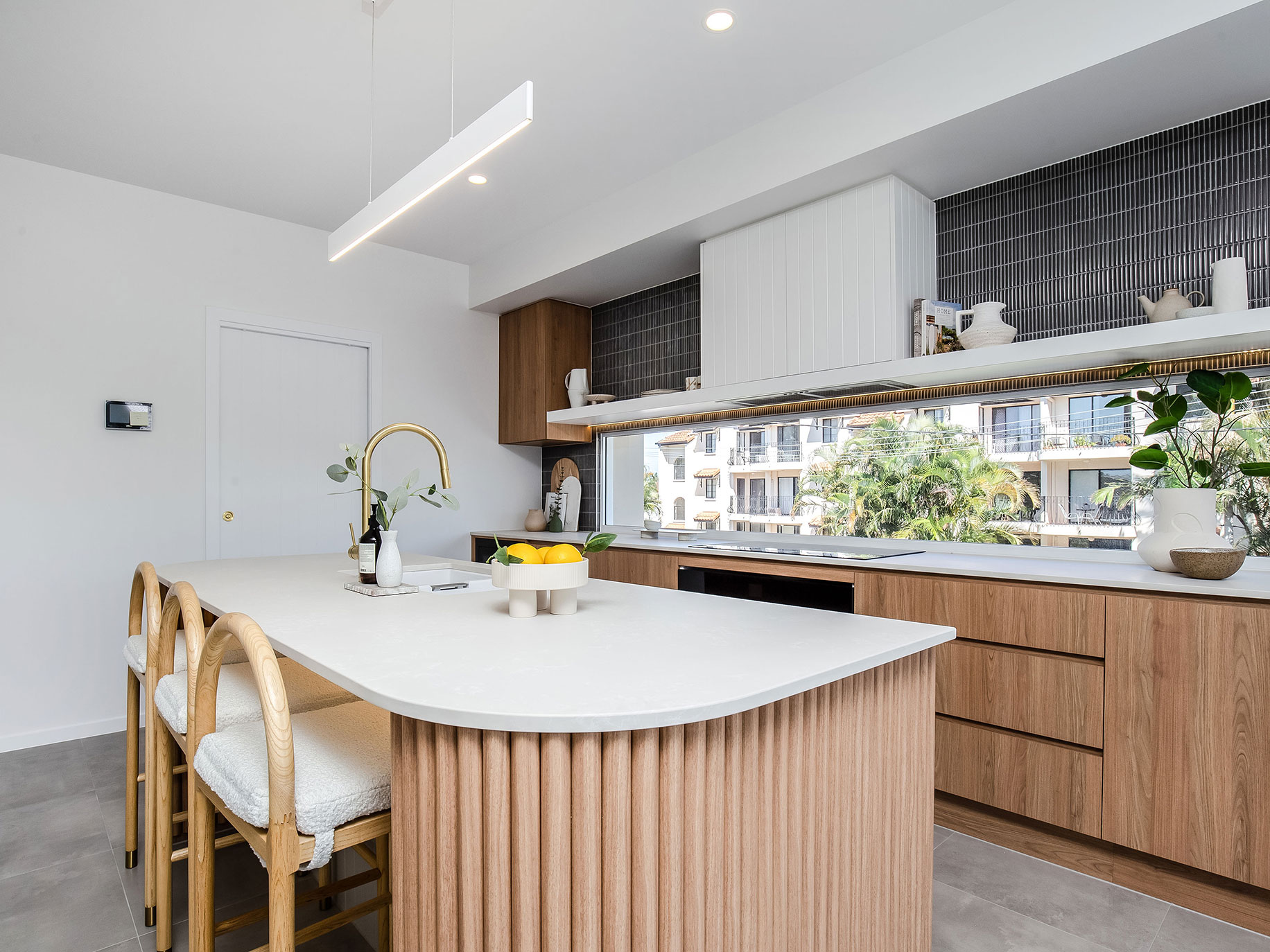
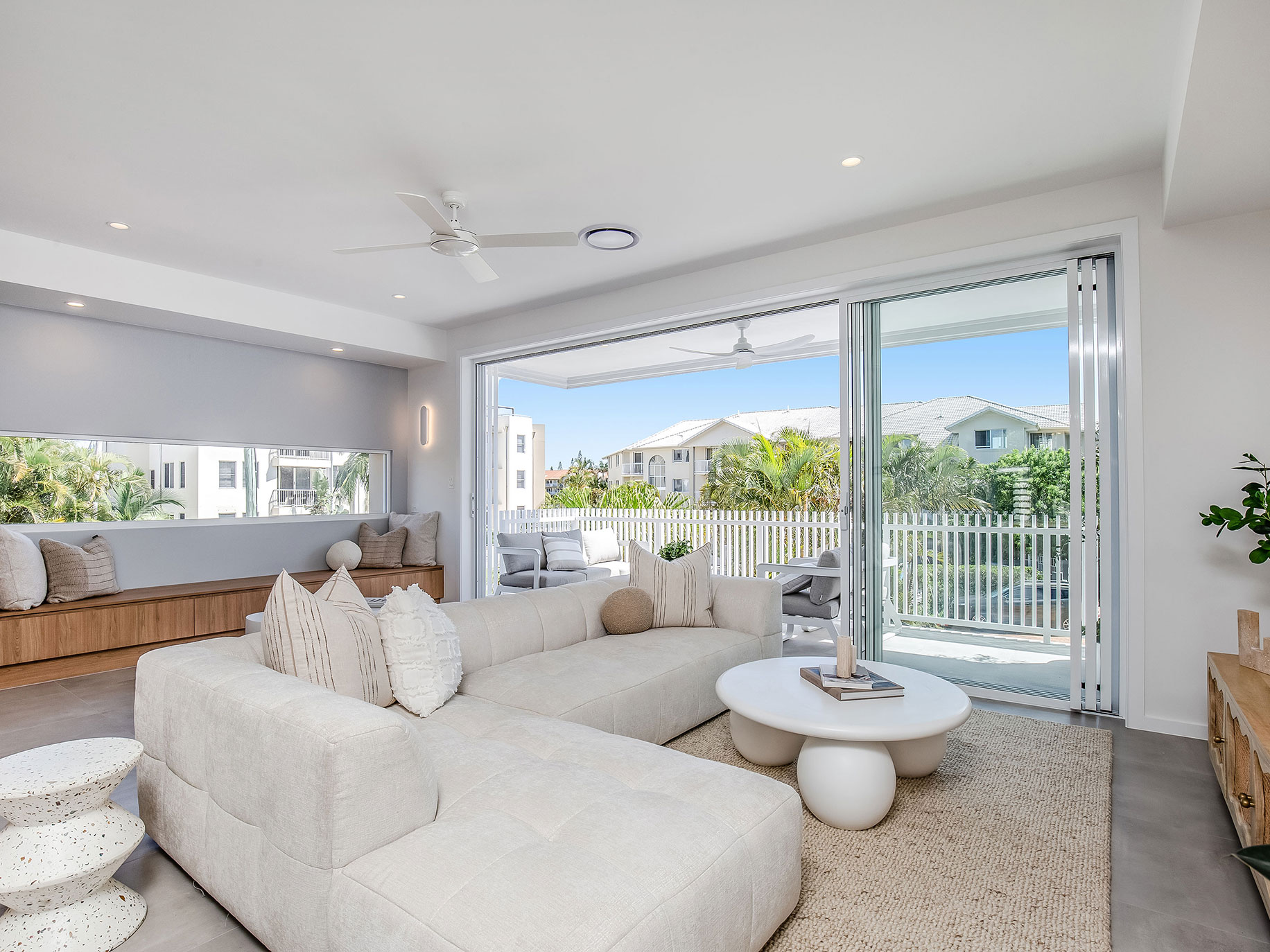
Level two unveils a spacious open-plan kitchen, dining, and lounge space characterised by coastal modernism with some Scandinavian influences. A flexible stacked-dowel curved island bench is divine, and ILVE appliances, including a 900mm black glass induction cooktop and matching under-bench oven, are at the top of their game. An ILVE microwave and dishwasher are also included, and oak-finish laminate cupboards paired with fine-lined pencil grey splash-back tiles contribute to the overall aesthetic. A walk-in butler’s pantry adds an unexpected touch of luxury, seamlessly blending practicality with elegance.
The room has a large dining and lounge area with an overhead fan in matte white, light slate-grey floor tiles, and a window wall with in-build bench seating/storage. This little touch adds an ‘old-school’ beach ‘holiday house’ feel that we love, while being super practical and functional. Floor-to-ceiling glass concertina doors extend the living space outdoors, and the terrace balustrades in white square pickets mimic the timber slat divider at the opposite end of the room, filtering in light and partially revealing the elegant staircase. An exquisitely designed powder room opposite the stairs completes level two.
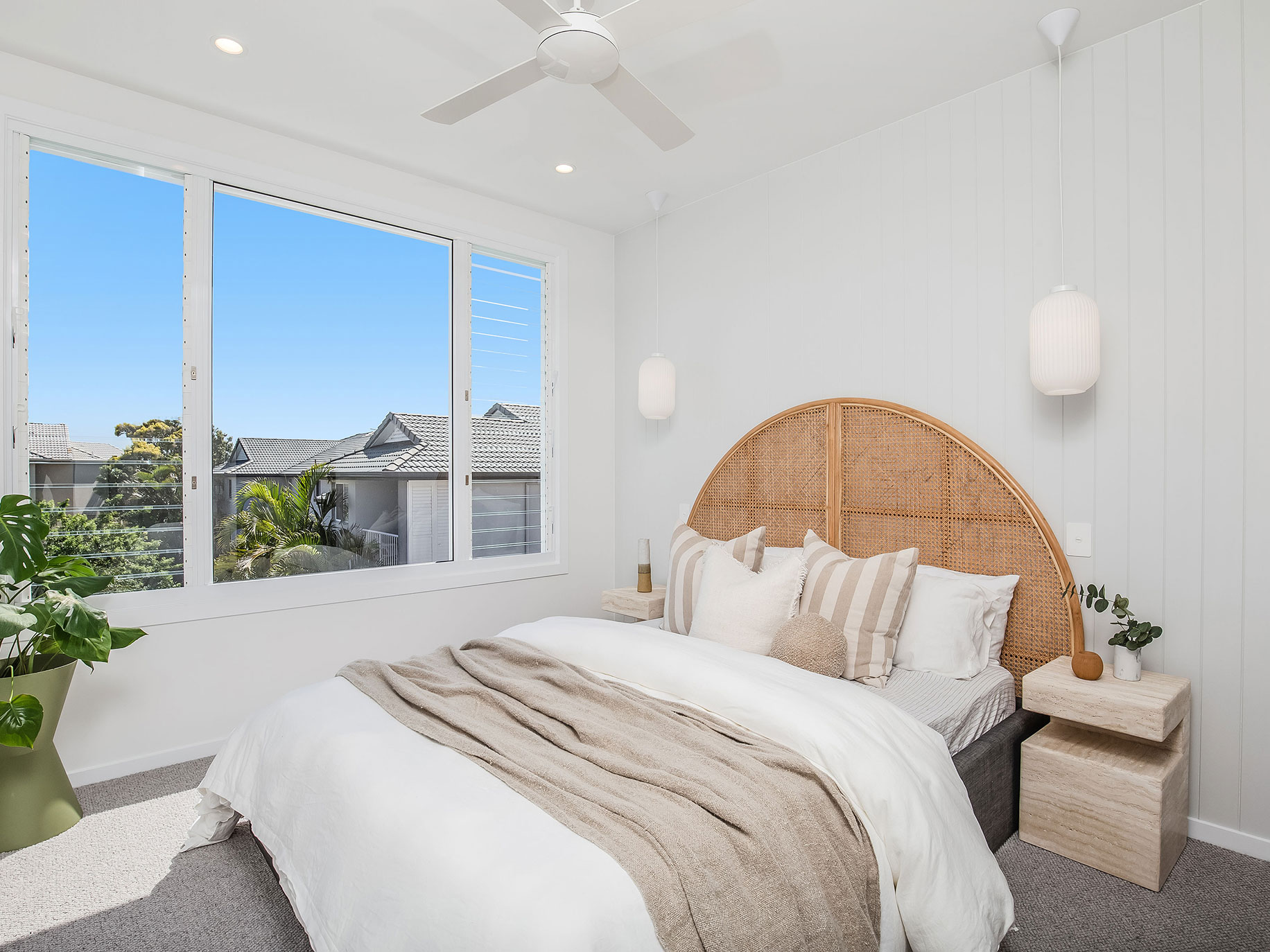
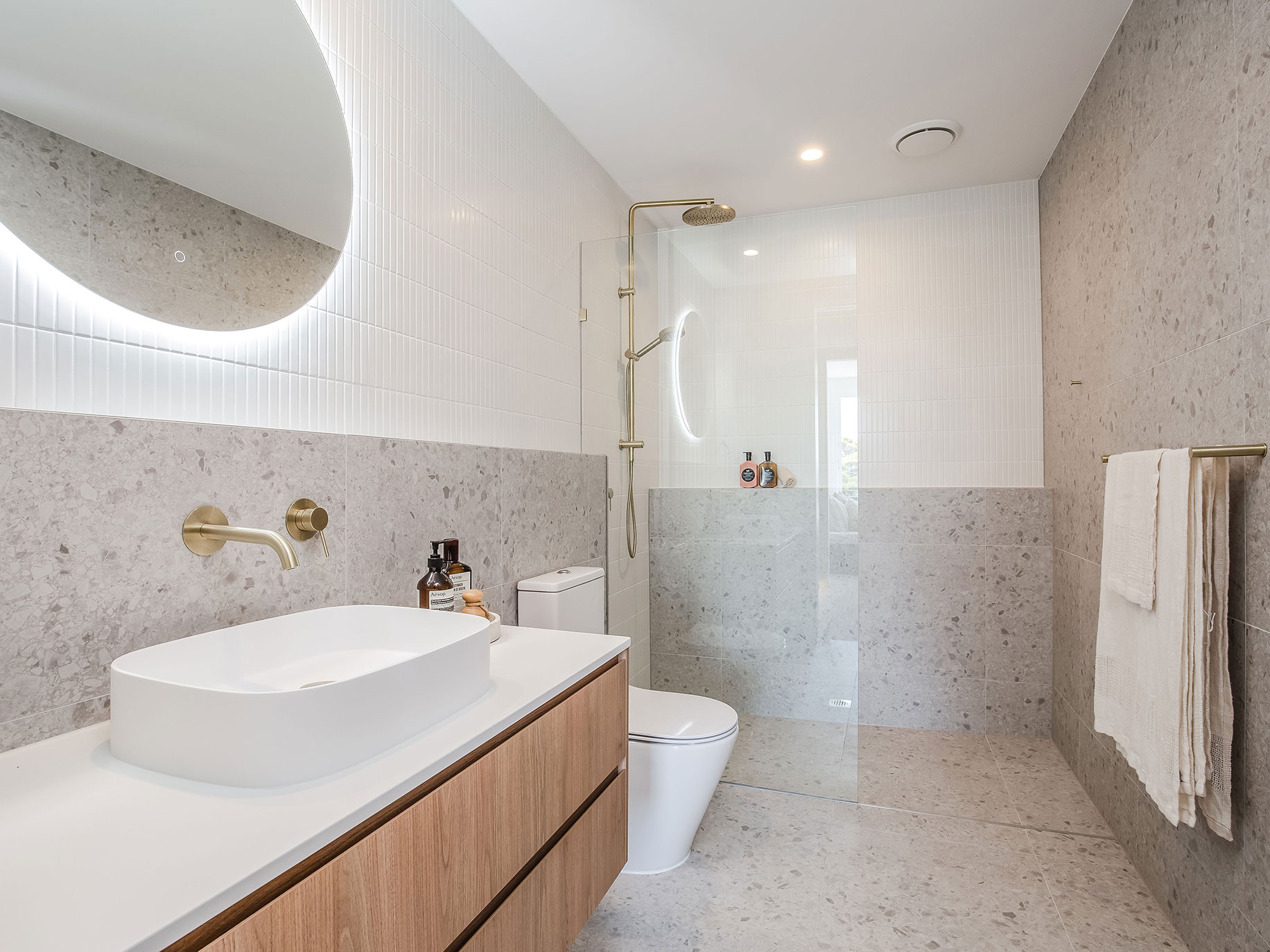
Tranquillity awaits on level three, housing two queen-sized bedrooms adorned with thick-fibre wool carpets and generous walk-in wardrobes. The north-facing master with ensuite and second bedroom also features large glass panelled windows, including two louvred sections each. The master bedroom’s walk-in and through wardrobe to ensuite is a showstopper. Ample storage and hanging space are included, and the premium cabinetry and brass tap fittings, including the choice of a rainwater shower head or a height-adjustable eco-friendly head, deliver all the smarts. Ducted and zoned air-conditioning ensures year-round live-in comfort.
The surprising opulence continues at level four with an entertaining bar, powder room, and outdoor private rooftop entertaining terrace/pergola – featuring long-reaching north-facing views over the Broadwater and South Stradbroke island. In the evenings, look west to witness sunsets over the ranges, including Tamborine Mountain. Indoors, a large bank of storage cupboards, a bar sink, bench-tops and slots for two under-bench wine fridges make entertaining a synch. The bar area is completed with a window servery to an outdoor counter.
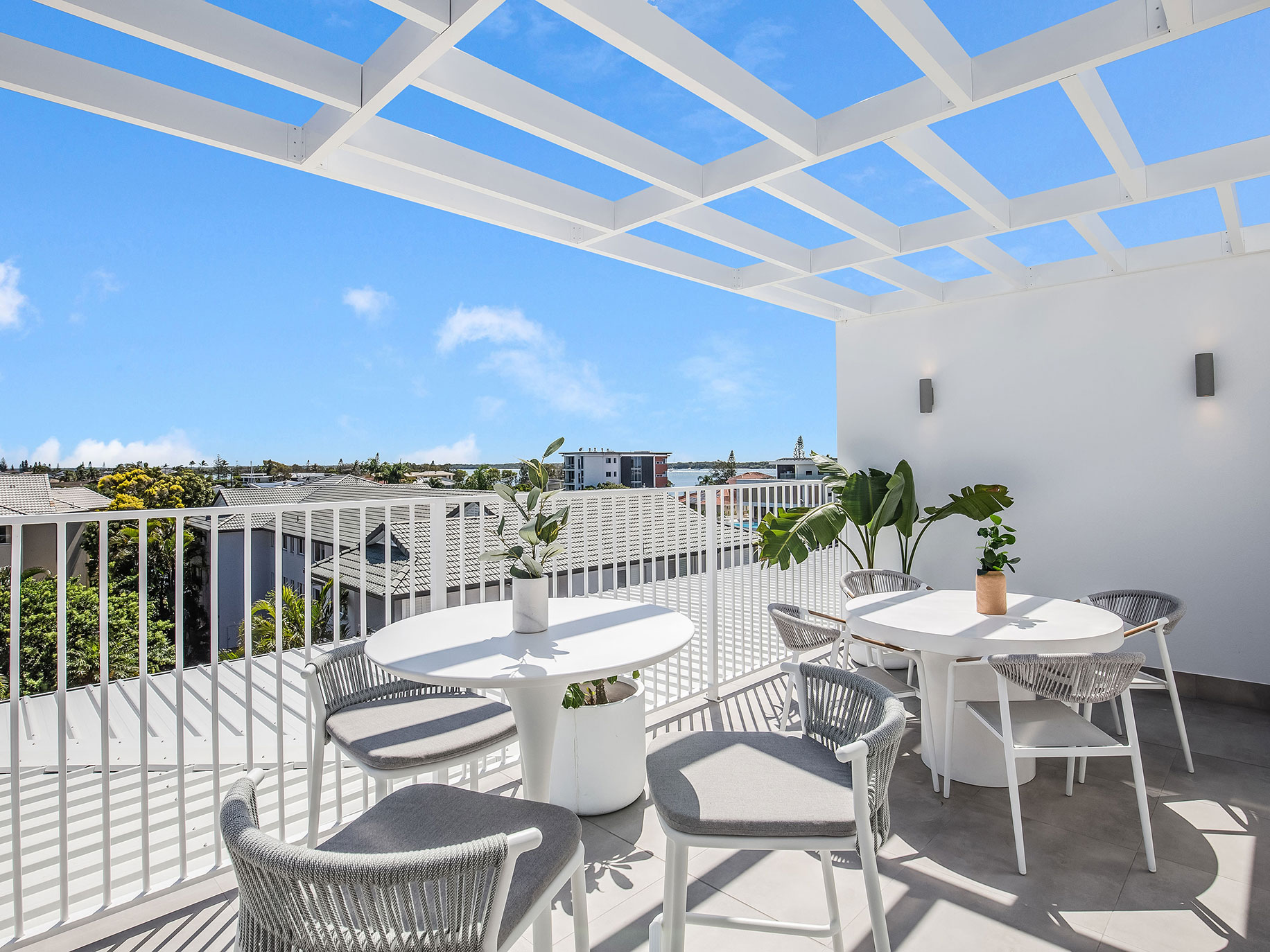
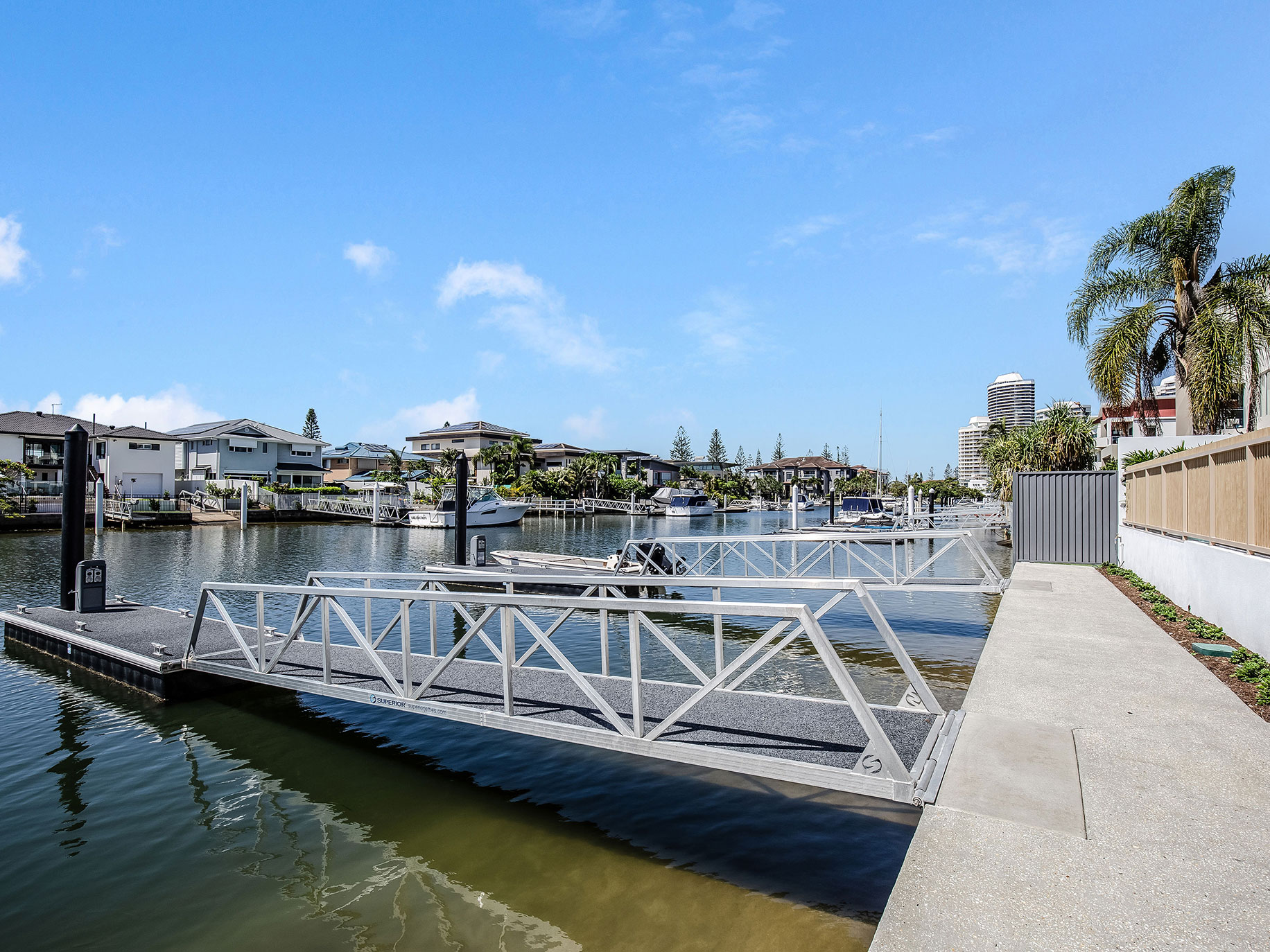
The Réver villa complex caters to those seeking a balance of form, function, and opulent lifestyle, making it ideal for professional couples, a young family or those wishing to downsize. Here, weekends can be spent entertaining on the rooftop terrace and, when the moment takes you, pulling up anchor and cruising the canal to the Broadwater and nearby islands via your very own private onsite mooring. Weekdays allow for the work-at-home life balance within the neatly tucked away, well-lit ground-floor office.
Villa 1 is the last remaining available in the complex, with the waterfront facing (villa 4) selling in October 2023 for a tidy $2,655,544.
1/15 Canal Avenue, Runaway Bay, is offered for sale by Emma Grant of Ray White Paradise Point.
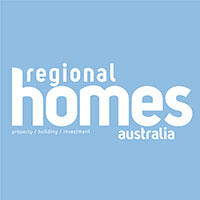
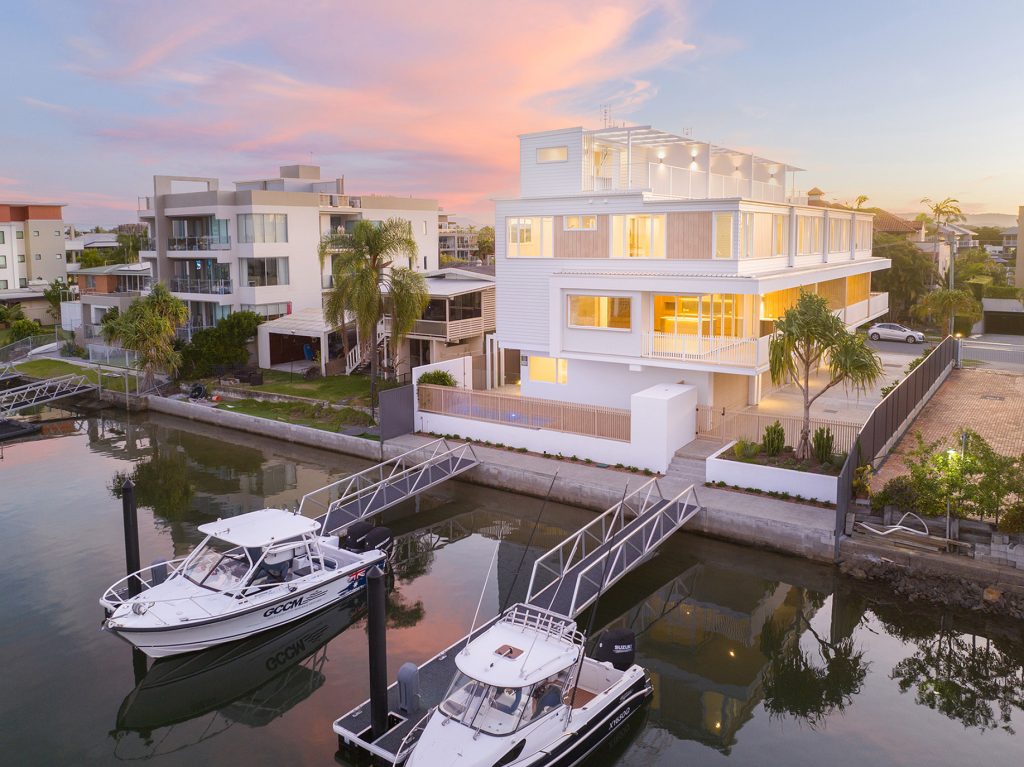
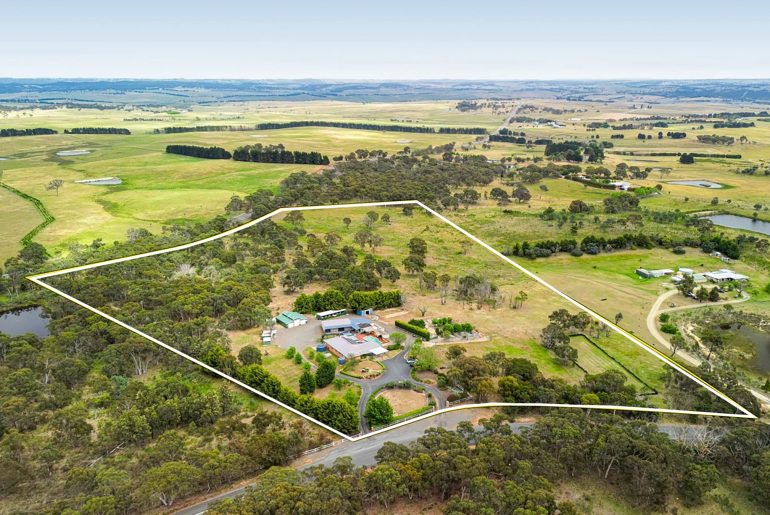
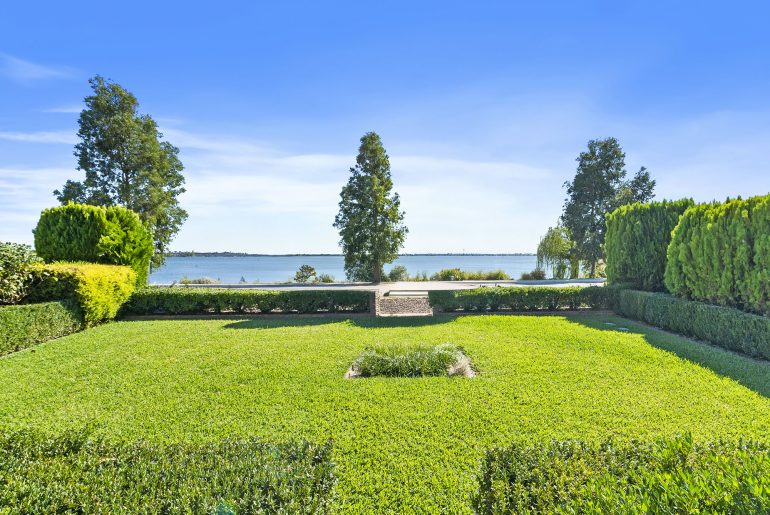
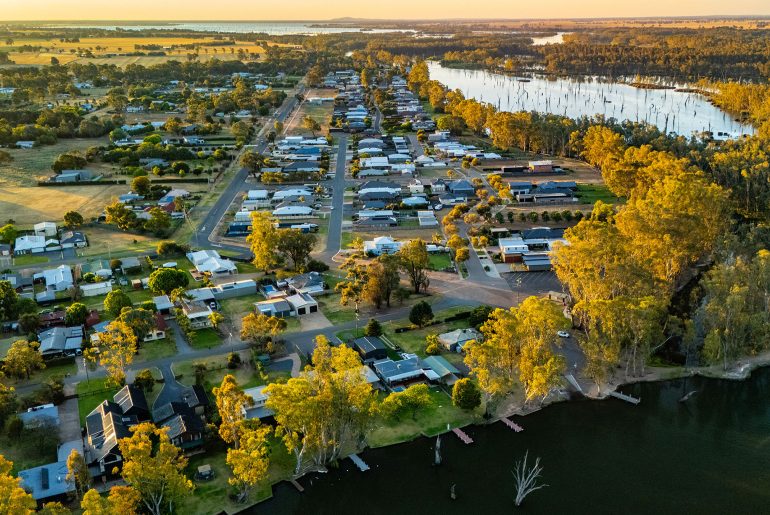
Comments are closed.